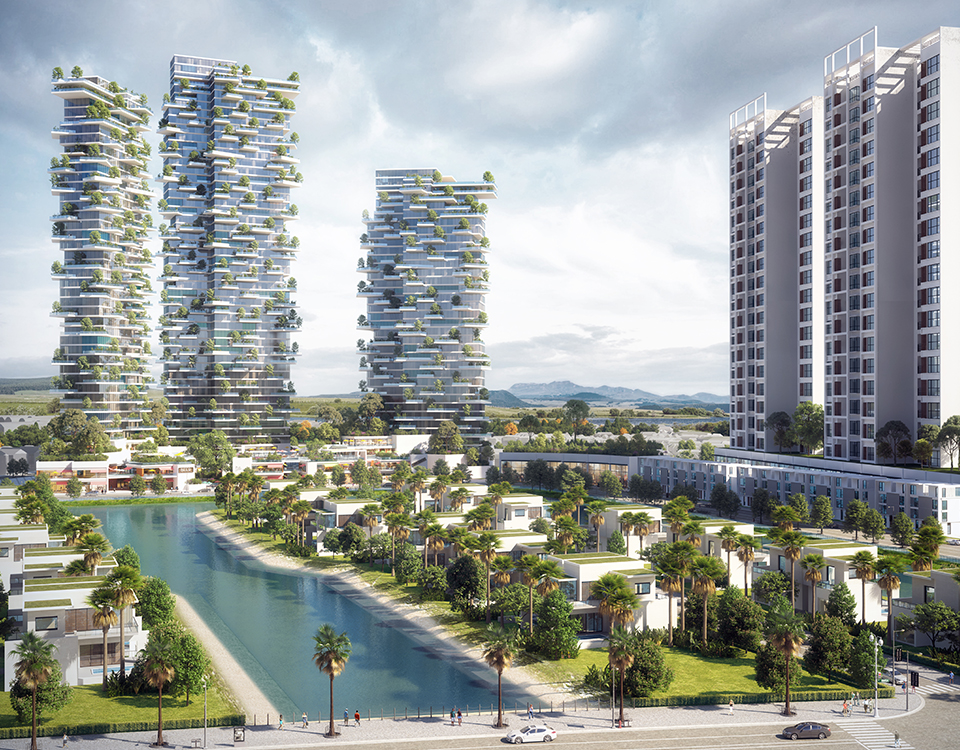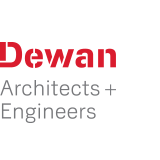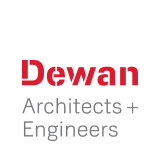Over the course of the last year or so, much of the world’s population had to grapple with life confined to their home for an indefinite period of time. Many people, as a result of a more home-centered life cycle, have made the decision to move closer to nature. In order to accommo date this sentiment with those individuals who don’t wish to leave the city, architectural firms such as Dewan are attempting to incorporate nature into award-winning designs.
One stunning example of this blending of nature and architecture is Dewan’s Solforest Ecopark, which is currently being constructed in Vietnam. Located in Hanoi, this massive 1,194-unit development is slated to be completed in 2022. The project is inspired by the Ecopark Master Plan model of green living lifestyle, as well as the community culture of Vietnamese cities.
During the design phase of the project, the team at Dewan had to convince the developer that a high-rise, high-density project would be successful. While the developer previously had success designing and delivering mid-to-low rise units and amenities, the team at Dewan convinced them that designing the building as a hanging vertical garden with strategically placed balconies and rooftop gardens would maintain the natural countryside aesthetic of the area.
What truly makes this project special, however, is the more than mil lion trees that are incorporated in the design. In addition, the building's towers will also feature rooftop gardens. These green design elements will not just provide a green view for residents of the building, but will immerse them in it. These green design elements also serve a secondary function. These rooftop gardens and trees function as an extra skin for the building. During the hotter months, the trees and gardens serve to shade the building from the sun, and, in the winter months, they serve to insulate the building, keeping it warm.
In addition to designing natural elements for the benefit of the building’s residents, the team at Dewan incorporated a number of amenities that are enhanced by the natural elements. For example, the project features a 200-square-meter multipurpose children’s area, as well as distinct swimming pools for adults and children, barbecue and private gardens, and retail and dining opportunities.
With as many trees and gardens as are incorporated into this design, the question of water consumption comes to the forefront. In order to minimize water consumption for the project, the team has designed a cutting-edge watering system. Taking into account both the type of plant being watered and the orientation of the given balcony, the team at Dewan strategically positioned the air conditioning units of each apartment to drip condensed water into the planters. In addition, the design features grey water recycling that is treated on technical floors and reused for watering in the summer dry months. Most importantly, however, the team at Dewan specifically chose plants that would thrive under these circumstances.
The Solforest Ecopark represents a firm-wide intent at Dewan to protect buildings from the natural elements by designing their projects to adapt to their unique surroundings. In turn, this will allow buildings to protect themselves. While this concept came to fruition in the form of greenery based on the climate of Ecopark, the team is also extending this idea to areas such as the Middle East where they are experimenting with building underground, using the soil as insulation and controlling the entrance of direct sunlight.
Vertical Forests as Residential Housing


